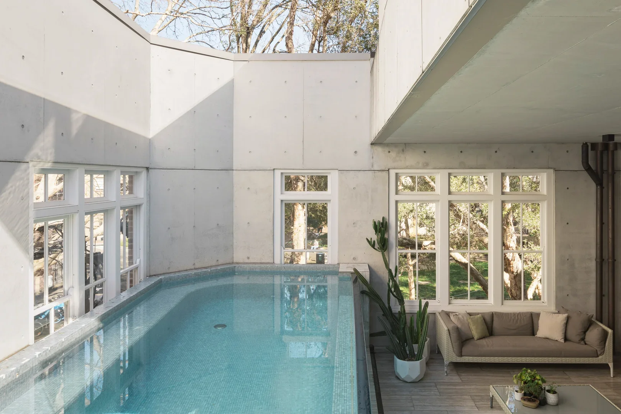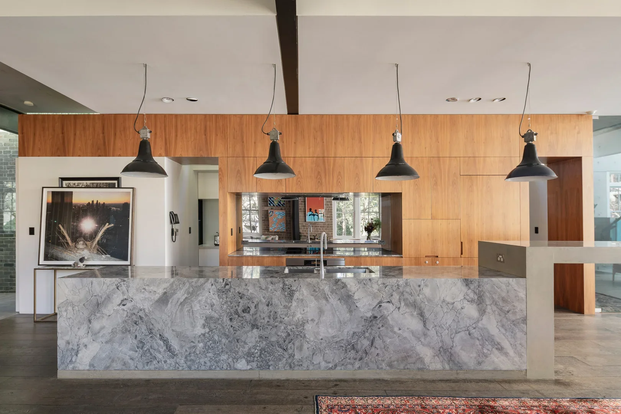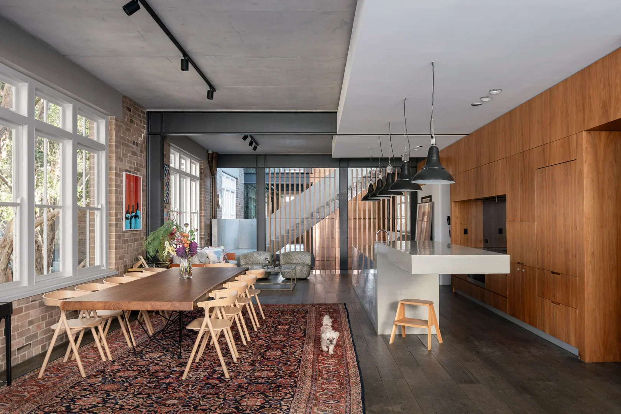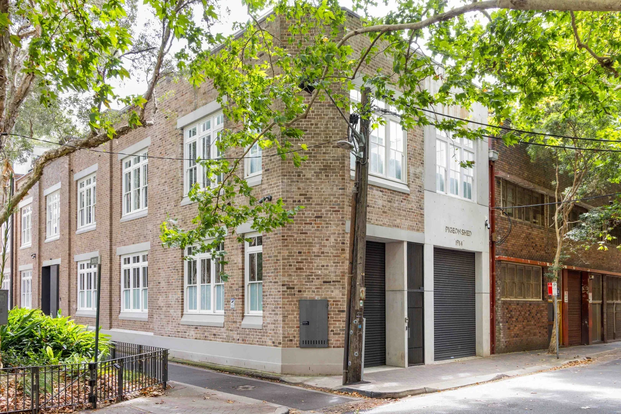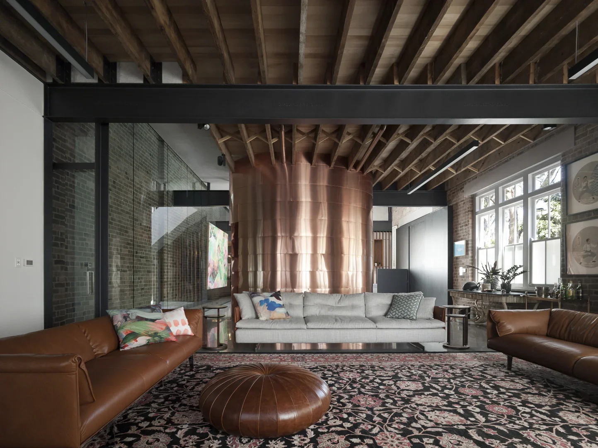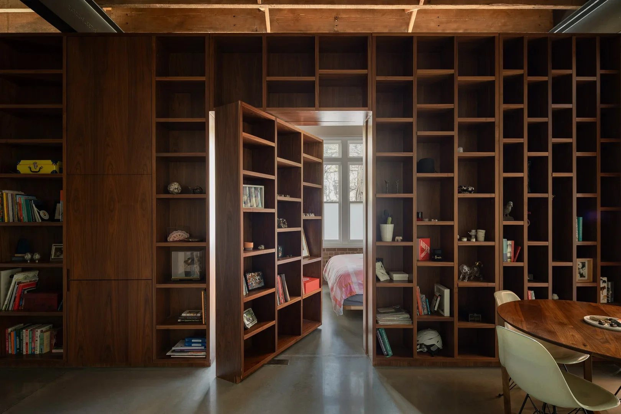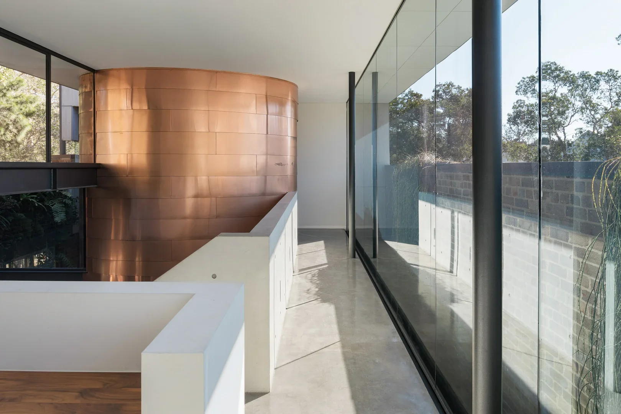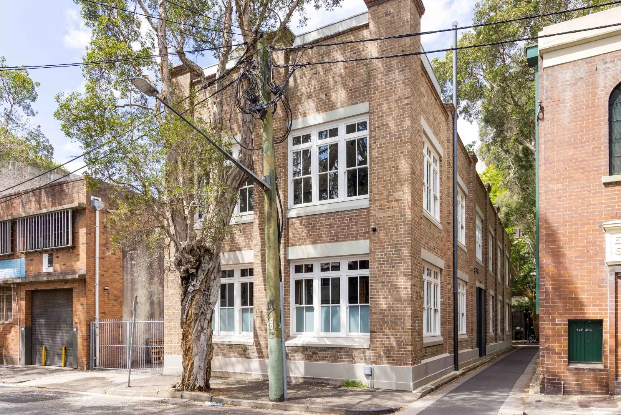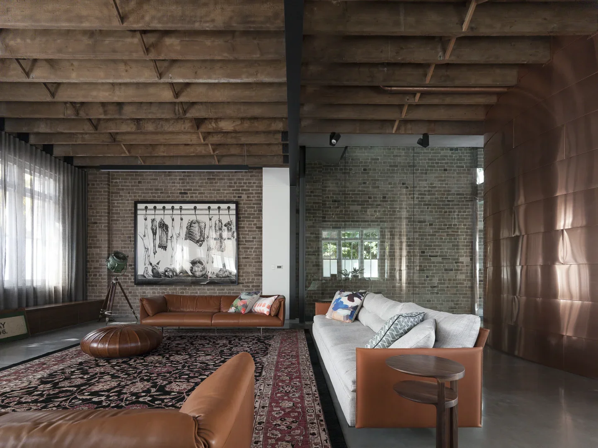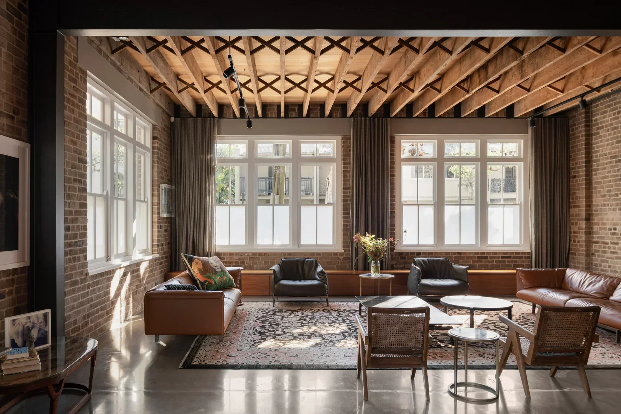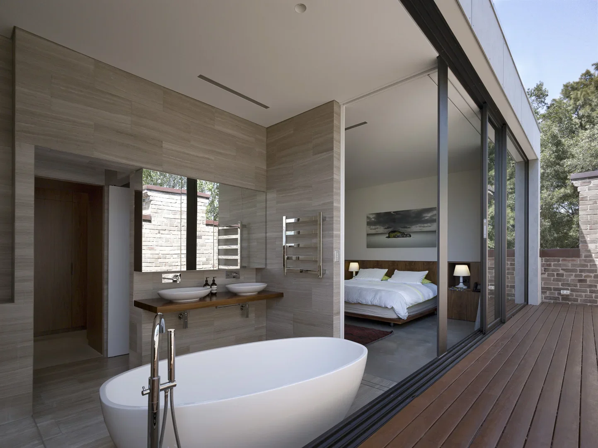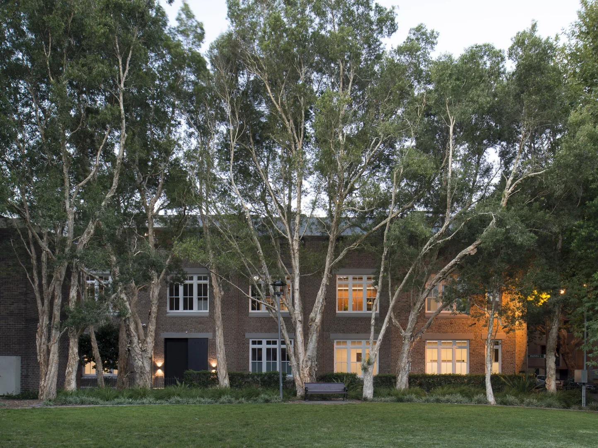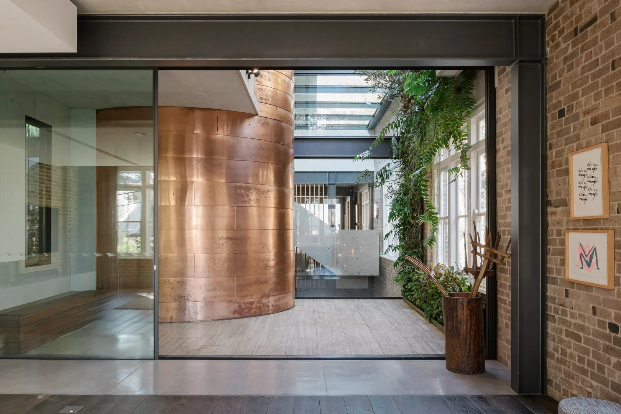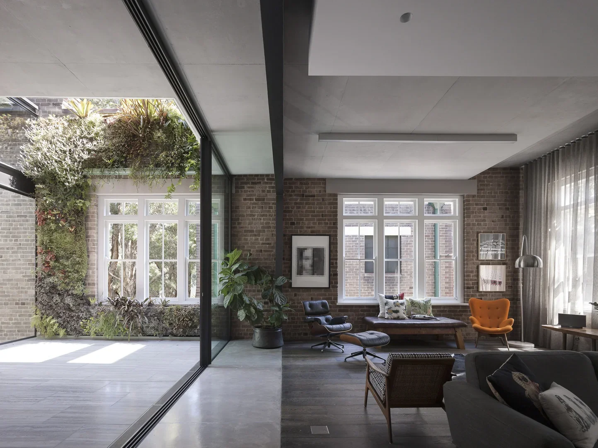Inside Epic 3-Level Sydney Warehouse Home with Glass Pool & Copper-Clad Lift
Stepping inside The Pigeon Shed feels like entering a case study in contemporary adaptive reuse — a large-scale industrial warehouse transformed into a quietly powerful family home. Part of the celebrated portfolio of MCK Architects, the project balances post-industrial grit with refined material restraint, resulting in a residence that unfolds with a sense of architectural theatre.
At the heart of the home is a commanding triple-height void, a gesture that immediately signals generosity of space and an obsession with natural light. From here, the home’s three flexible levels revolve around open sight lines, robust textures and moments of calm minimalism. Despite the home’s dramatic volumes, there’s an underlying softness — a light-first, material-led design language that speaks to longevity rather than trend.
From the street, the facade sits unassumingly within its Chippendale Park context, quietly recalling its productive, industrial history. Inside, however, the architecture takes full advantage of the 324sqm site, delivering a 735sqm interior that fluidly shifts between private retreat, working studio and social space — a modern interpretation of adaptable Inner Sydney living.
Located at 42–44 Pine Street, Chippendale, The Pigeon Shed is currently on the market with Shannan Whitney of Bresic Whitney — a rare opportunity to inhabit one of Sydney’s most notable warehouse conversions.

